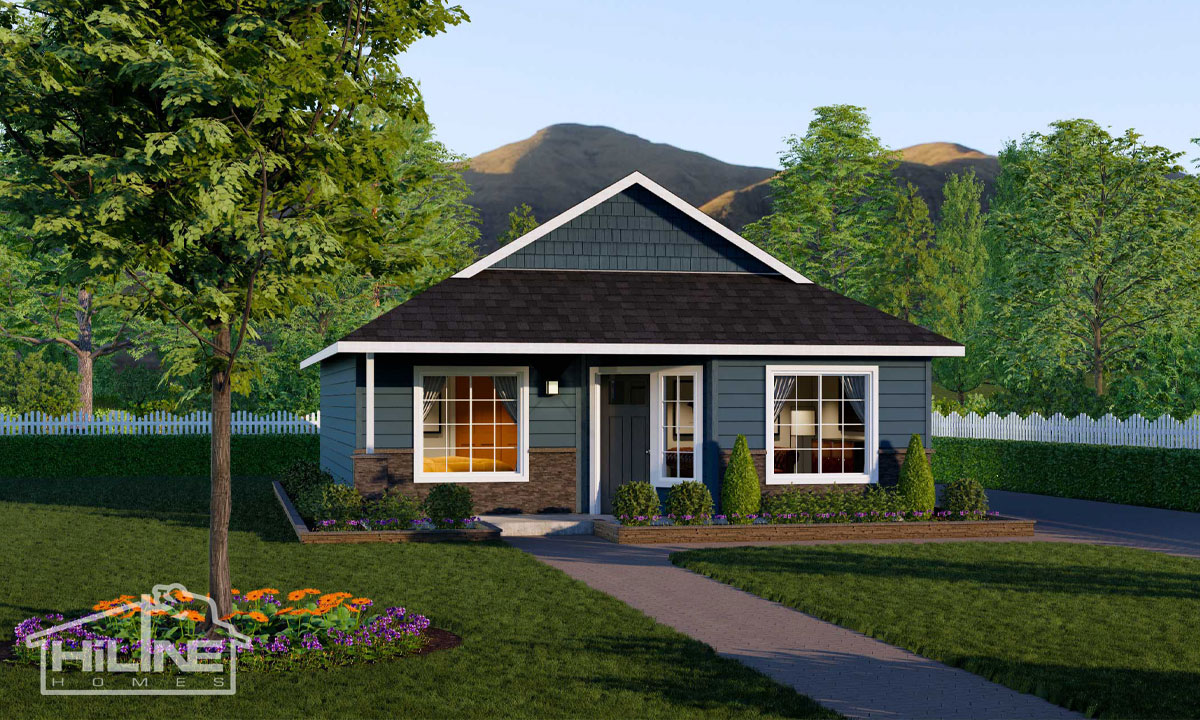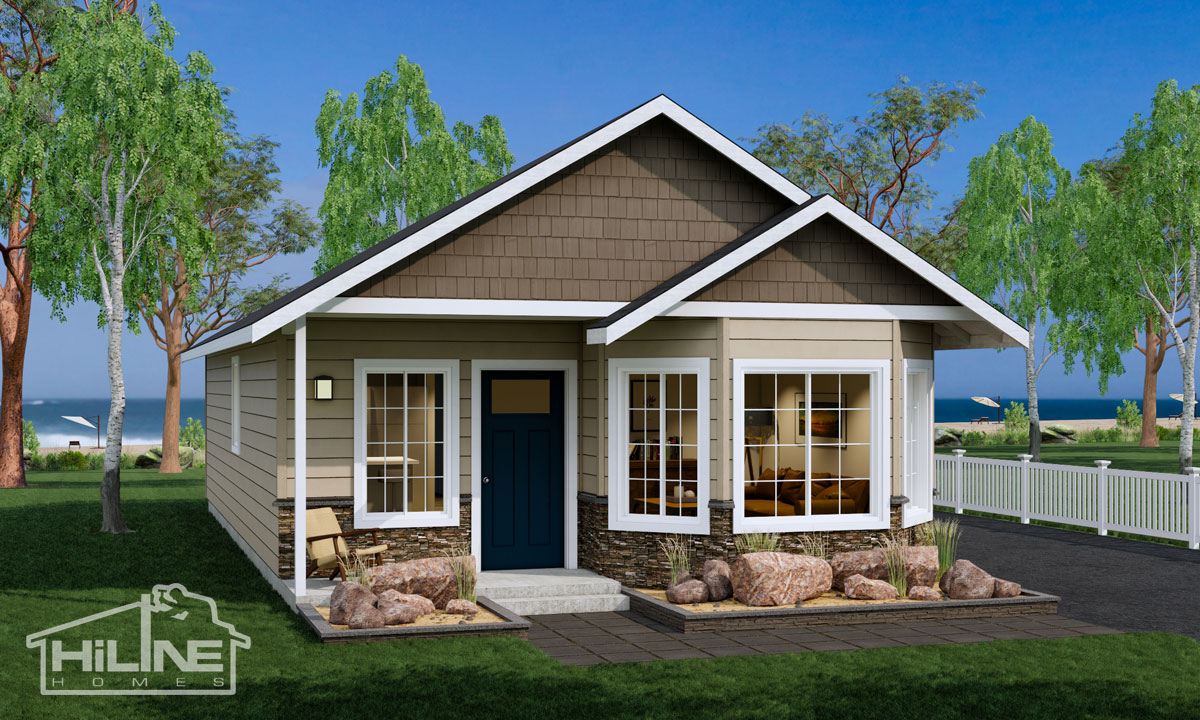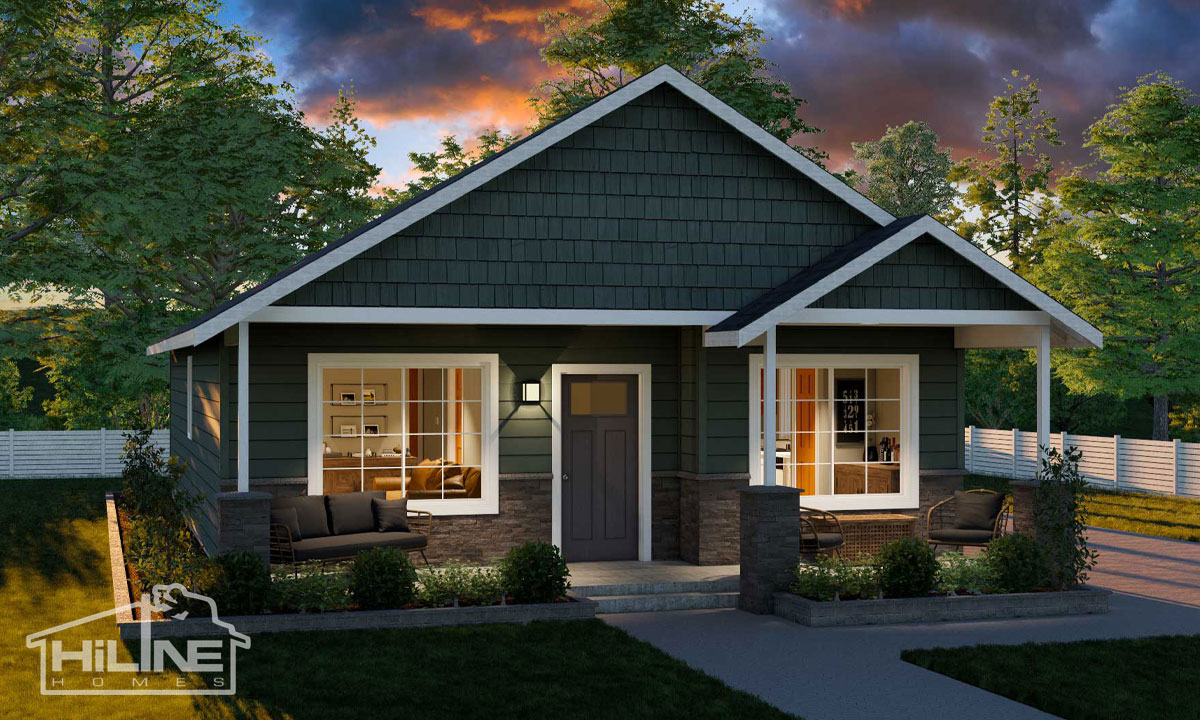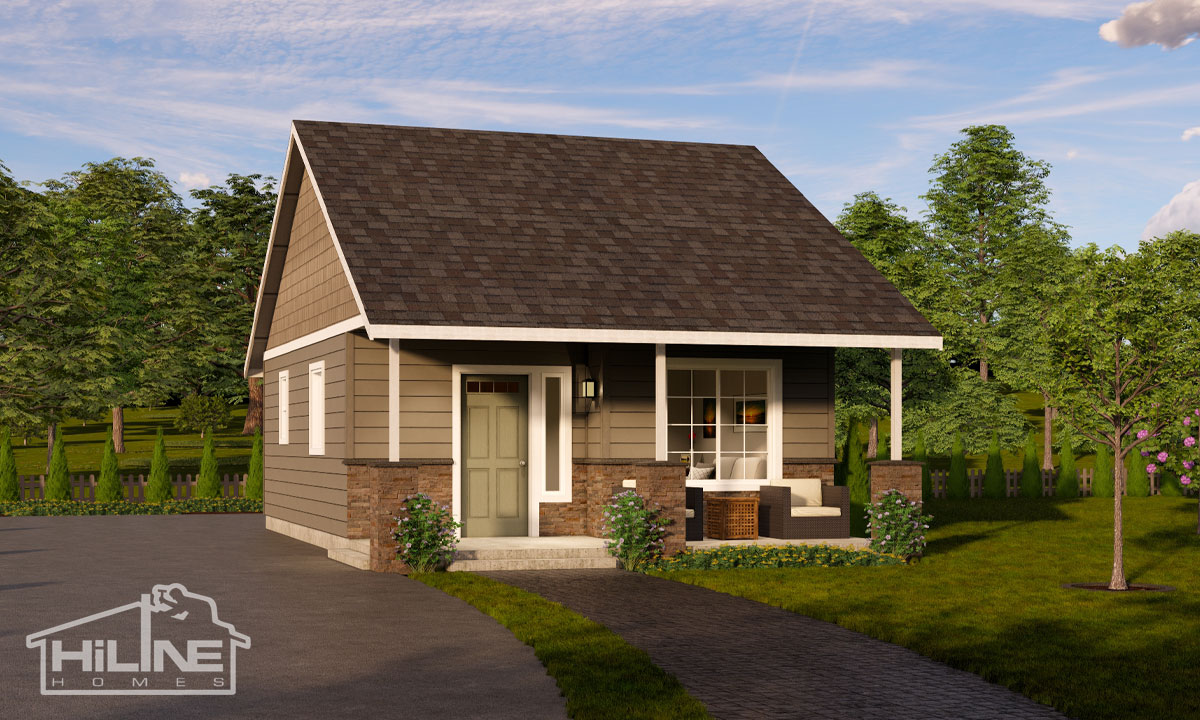Considerations for Building an ADU on your Property
By HiLine Hal
Having a place on your property that can accommodate family or be a source of rental income is pretty appealing to a rising number of homeowners. The name — Accessory Dwelling Unit – is a pretty big mouthful, one that is typically shortened to ADU but can also go by other names such as in-law apartment, guest house, or cottage. As more people consider adding an ADU to their property, it’s a good idea to walk through the ins and outs of ADUs to see if it is a good option for you.
What is an ADU?
ADUs are defined as a self-contained secondary housing unit that has the square footage to accommodate long-term occupancy. Homeowners find that this separation blesses both the main house occupants and those in the ADU with privacy and independence – a win for everyone.
With full kitchens and bathrooms, laundry facilities, and extra space for storage, ADUs can provide the solution to expanding affordable living space. Typically, ADUs are dedicated detached living spaces allowing the occupants their personal space while being close to the main home.
Why Build an ADU
An ADU is an investment in your existing property. As such, you will quickly recognize the advantages of building a second dwelling to enhance your current space. For example, when you build an ADU for your parents’ future needs, you may use it in the interim as a guest home or rental income.
Add Value
Unlike a tiny home, an ADU is constructed as a permanent dwelling with power, water, and sewer. Thereby, the structure will be complete with all the comforts of home while increasing your existing property’s value and appeal.
In-Law Suite
While you love your parents, space to live an independent life from each other can make for a healthy long-term relationship. If your family is a multigenerational household looking for more dedicated living space, building an ADU on your existing property is the answer. With a full kitchen, bathroom & laundry, mom and dad will have their freedom while being safe, and you have a little breathing room. It may also help save money that would otherwise go to a senior living facility.
Guest House
Guest homes offer a secluded place to work-from-home, flex space for teens to have privacy, or a place for actual guests. Your friends and family will surely appreciate the comfy space to wake up on their terms while they are visiting. At the same time, your family won’t have to tiptoe around in the morning trying not to disturb your guests.
What to Know
Housing laws will be a determining factor when deciding what kind of ADU is good for you. Zoning and HOA rules in most areas are very specific about ADUs. However, many have seen a need and relaxed regulations to accommodate a solution to the housing crisis.
When you know what you intend to use the second dwelling for, it is important to research what is required. For example, if you plan on using the ADU as rental income, confirm it is allowable with your local zoning laws and the tax implications. Connecting with a Home Consultant can make what seems overwhelming more manageable as they are ready to help walk you through your project step by step.
HiLine Homes Flexible ADU Floor Plans
HiLine Homes is dedicated to helping families build a high-quality home with the opportunity of a strong equity position. You are sure to enjoy checking out our beautiful home plans designed to be affordable and provide efficient use of space. Our smallest home plan starts at only 500 square feet, providing a quaint space with all the essentials. With over 40 home plans available and several perfectly suited as an ADU, you are sure to find the right fit.

Home Plan 897 is an ADU with two bedrooms, one bathroom, and a spacious kitchen and dining area that is a perfect home for aging parents who like to entertain.

With 843 square feet of living space, Home Plan 843 has two bedrooms, one bathroom complete with a comfortable living room, cozy dining room, and a dedicated laundry room.

If outdoor living space is important to you, Home Plan 800 has a covered porch in the front and back, one bedroom & bathroom, and a large living room is all packed into 800 square feet.

Although Plan 500B is small, it is designed to be impactful on space with all the comforts of home. This unique floor plan is designed with the option to be attached to another one of our floor plans easily when built at the same time – providing an excellent opportunity for a multi-functional space.
HiLine Homes offers a free Home Building Consultation, which includes a free estimate to determine building cost.
The HiLine Homes Experience
For over 25 years, HiLine has been assisting families in attaining the dream of homeownership with the possibility of acquiring sweat equity. We have successfully used the “on your lot” building program to develop our construction process to streamline building your dream home. Whether you already own a piece of land or you’re currently searching for the perfect lot, HiLine Homes is on your side with experts to guide you every step of the way.
We realize securing financing can be one of the most stressful parts of building an ADU. Together with our Home Consultants, our approved lenders can help you find the best financing solutions so you can get into your perfect home or build an ADU on your existing property.
Don’t know where to start? No worries. Whether you are looking for a guest house or need something bigger, our building program is designed to support you. HiLine Home Consultants can assist whether you want to build on your existing land or need help finding the right property. Connect with a Home Consultant in your area to develop your journey to building the dream home to meet your lifestyle.



