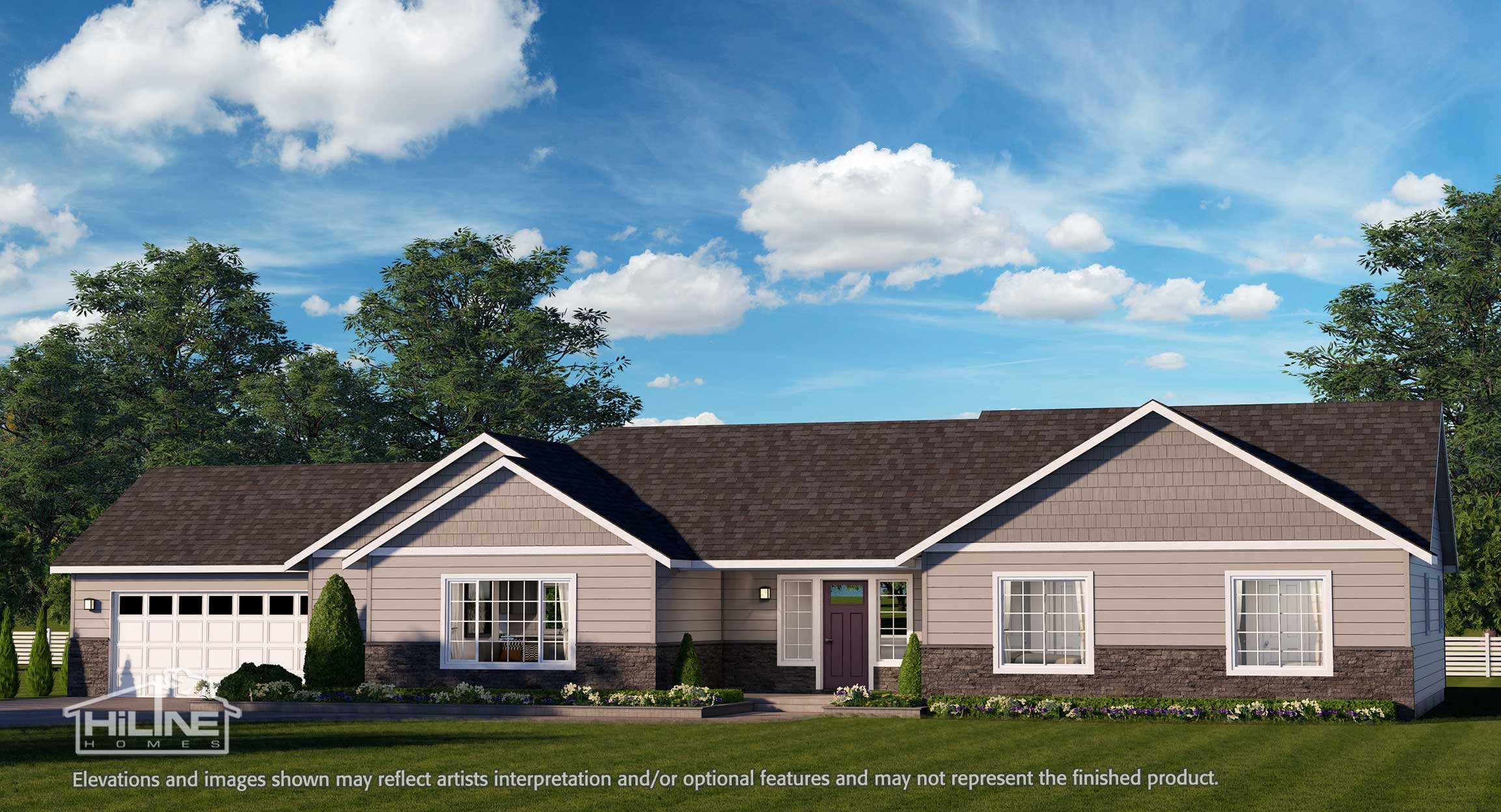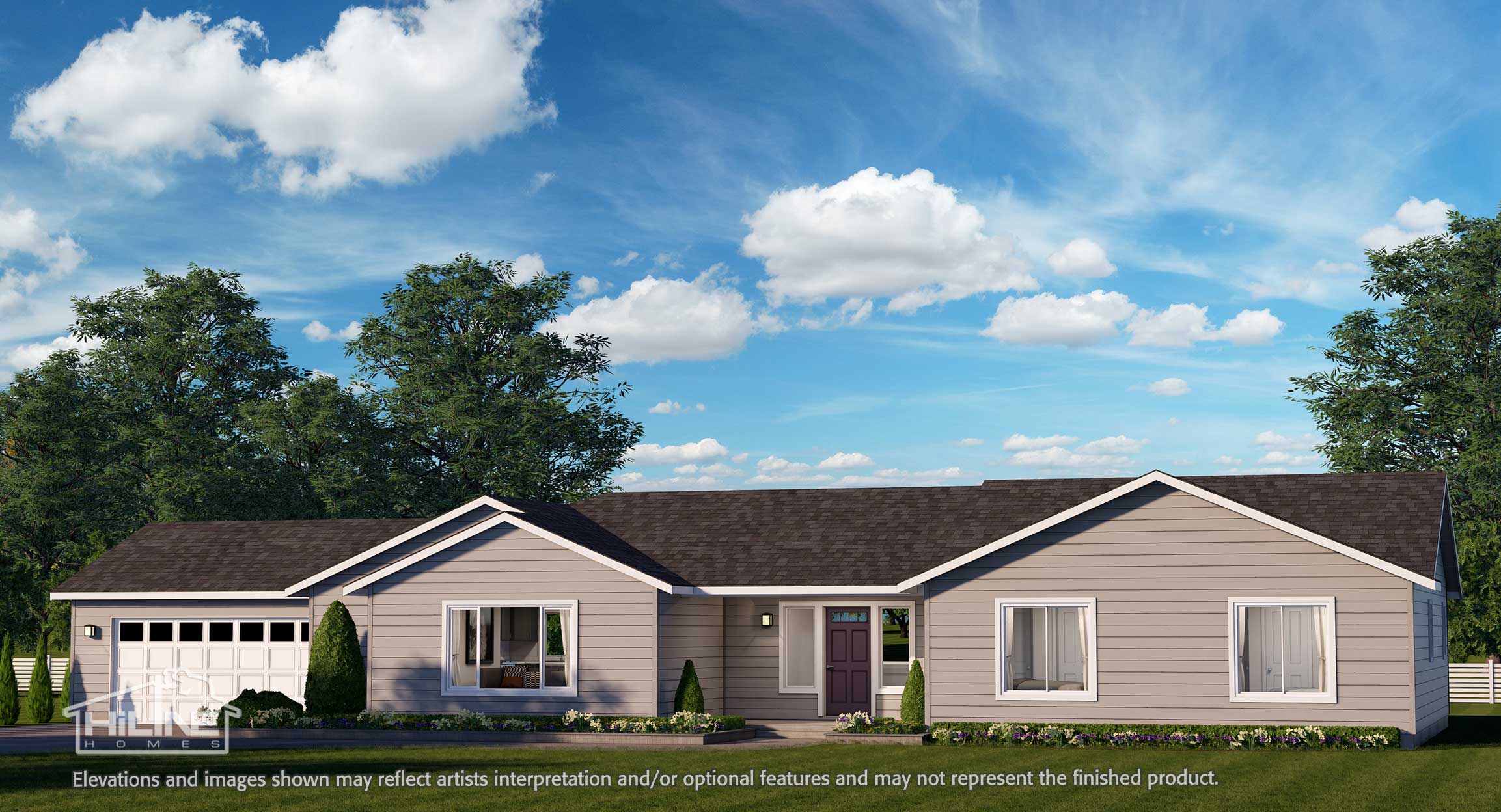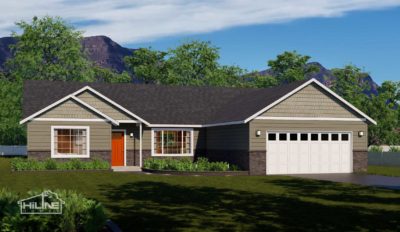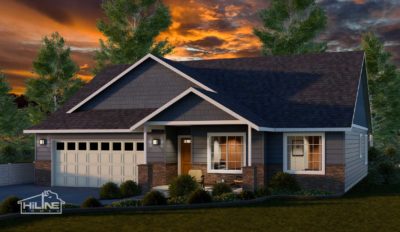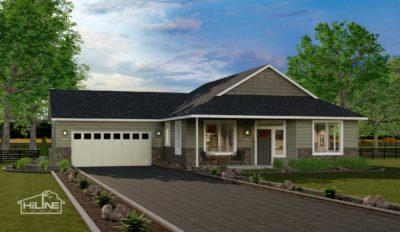Plan 1721
3 Bed 2 Bath 1,721 Sq. Ft. Starting at $244,995 Starting at $236,995 Starting at $244,995 Starting at $244,995 Starting at $244,995 Starting at $291,995 Starting at $246,995 Starting at $233,995 Starting at $227,995 Starting at $244,995 Starting at $244,995 Starting at $246,995

